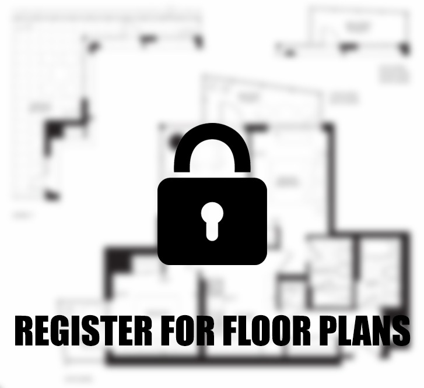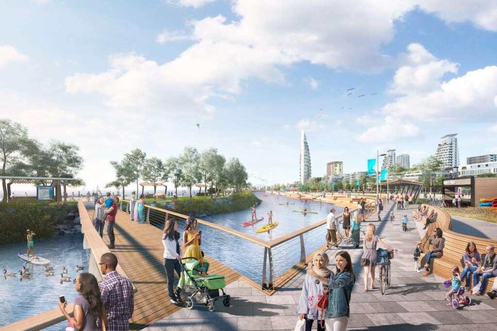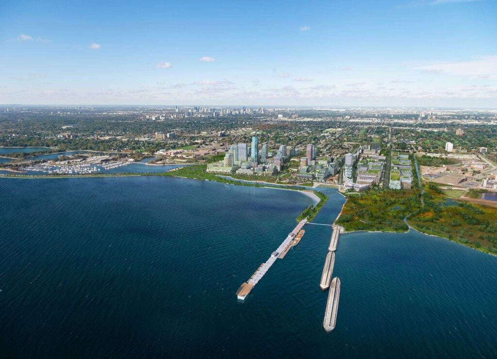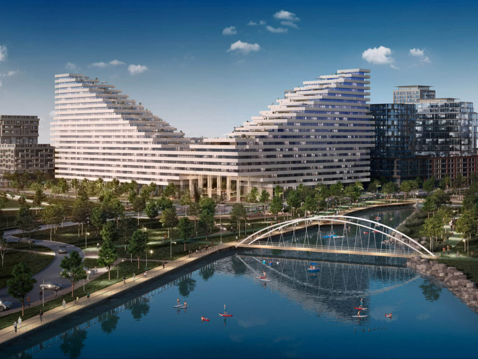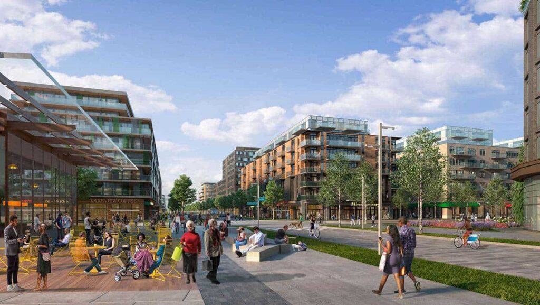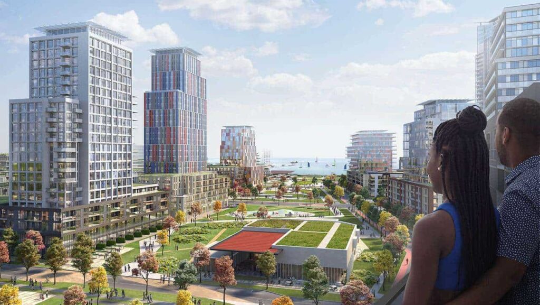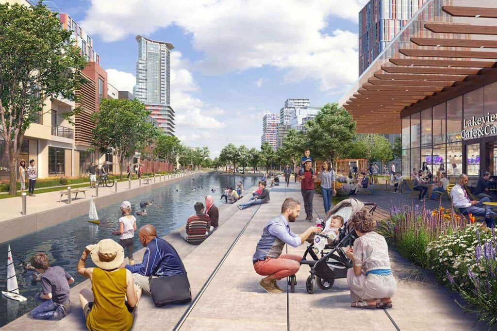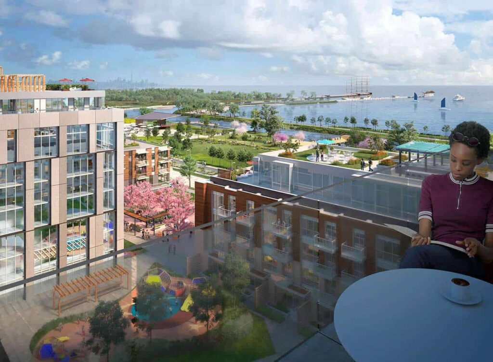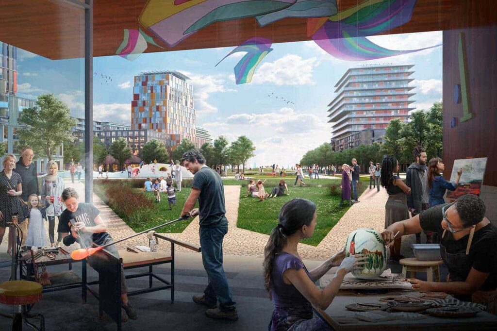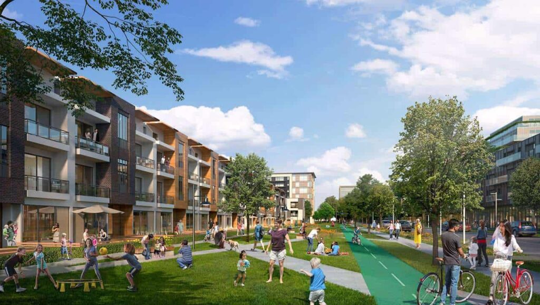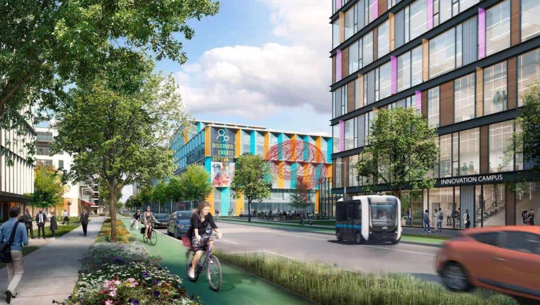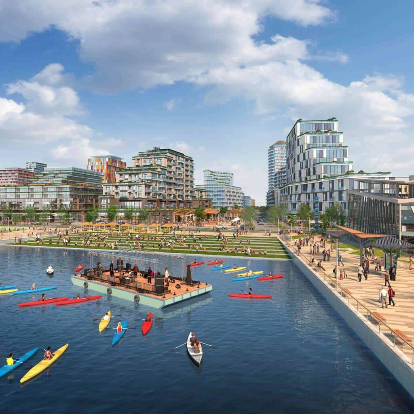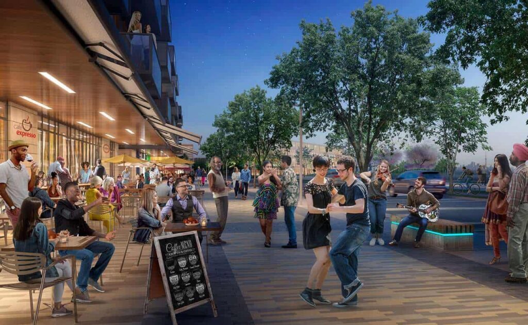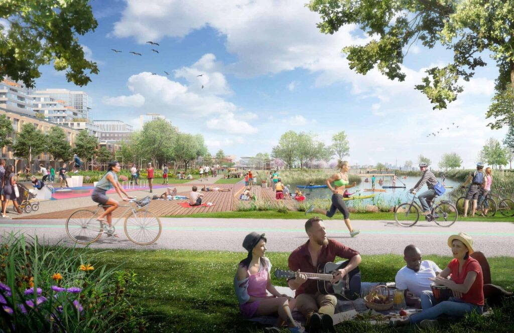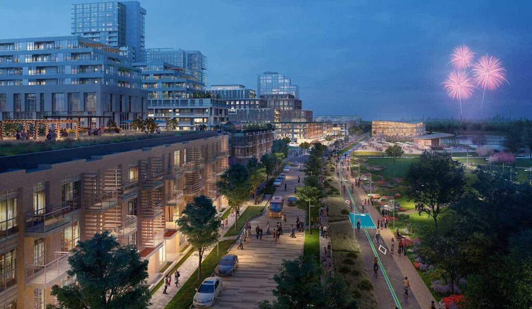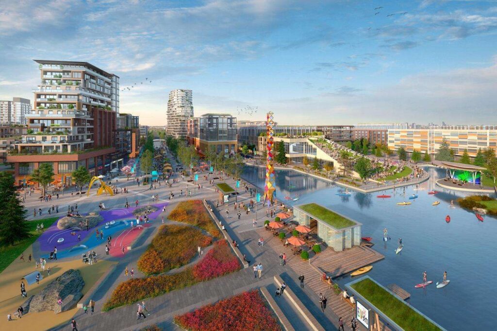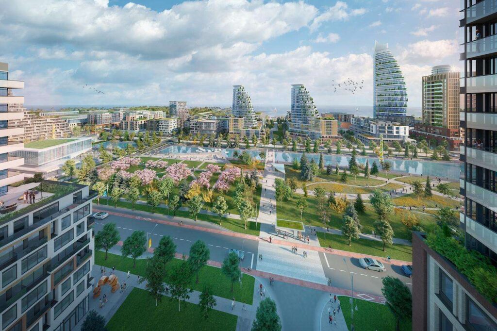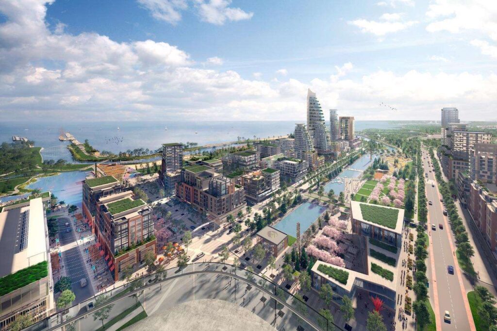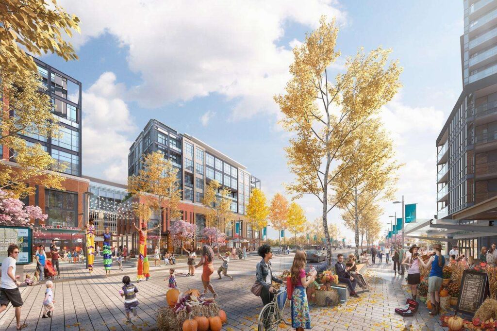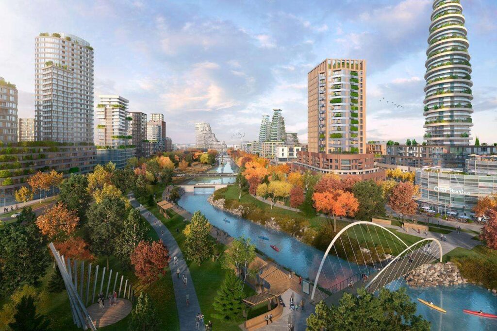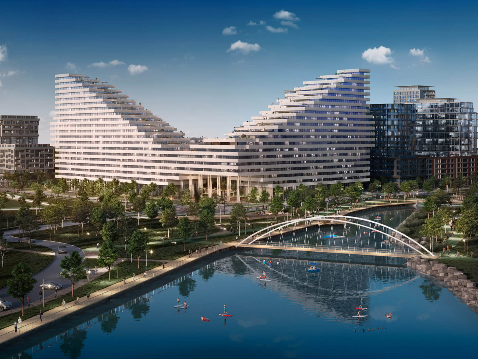

Harbourwalk at Lakeview Village
An Enviable Location Close To The Water, At The Centre Of The Community
Register Here
Register to Receive Guaranteed Platinum Access & Prices, Incentives & Discounts, Floor Plans & More!
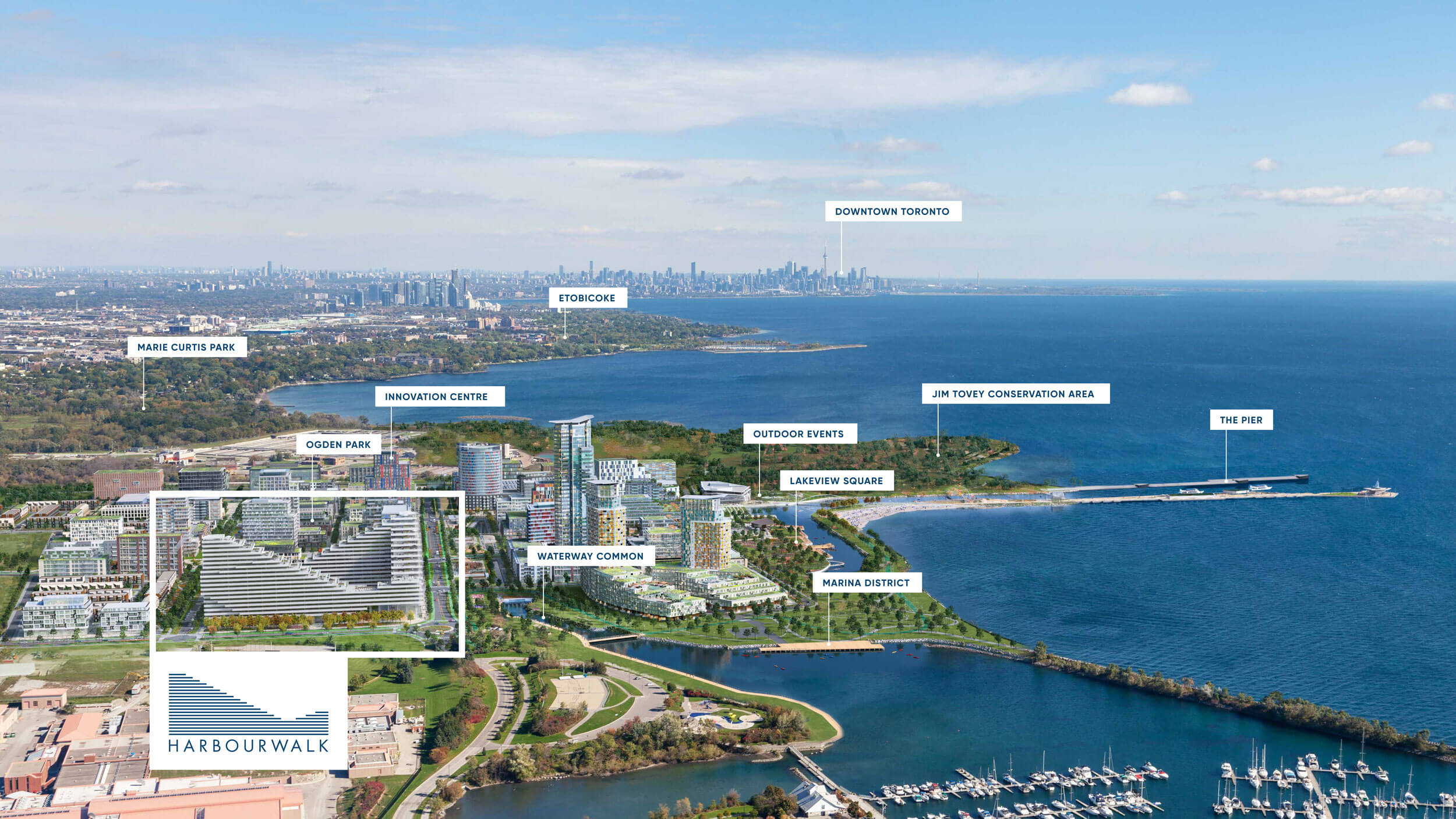
ABOUT HARBOURWALK CONDOS AT LAKEVIEW VILLAGE
Located on 177 acres of prime waterfront real estate residents of Harbourwalk Condos at Lakeview Village will be situated just mere steps away from the beautiful shores of Lake Ontario and a newly revitalized boardwalk and pier extending 600 meters along the water, the longest on the Canadian Great Lakes. This brand new mixed-use community will offer pedestrian-friendly promenades and cyclist-friendly streets winding through the development, connecting them to over 45 acres of on-site natural green spaces, parks, playgrounds, and outdoor amenity space. Located within walking distance is also the 64 acre Jim Tovey Lakeview Conservation Area and 450 acres of nearby natural parklands to explore and enjoy. There will also be plenty of space to enjoy beaches and play on the water.
Looking to and building for the future, over 8,050 brand new homes will be built sustainably by some of the industry’s top-notch developers. Building green and eco-friendly is something that is becoming extremely important to future homeowners, and these residences will be built to world-leading standards, helping to provide a healthier and more sustainable living experience. Keeping with the theme of the future and new technology, Lakeview Village will be home to a 20-acre innovation district where employment, development, learning, and research can bloom and grow.
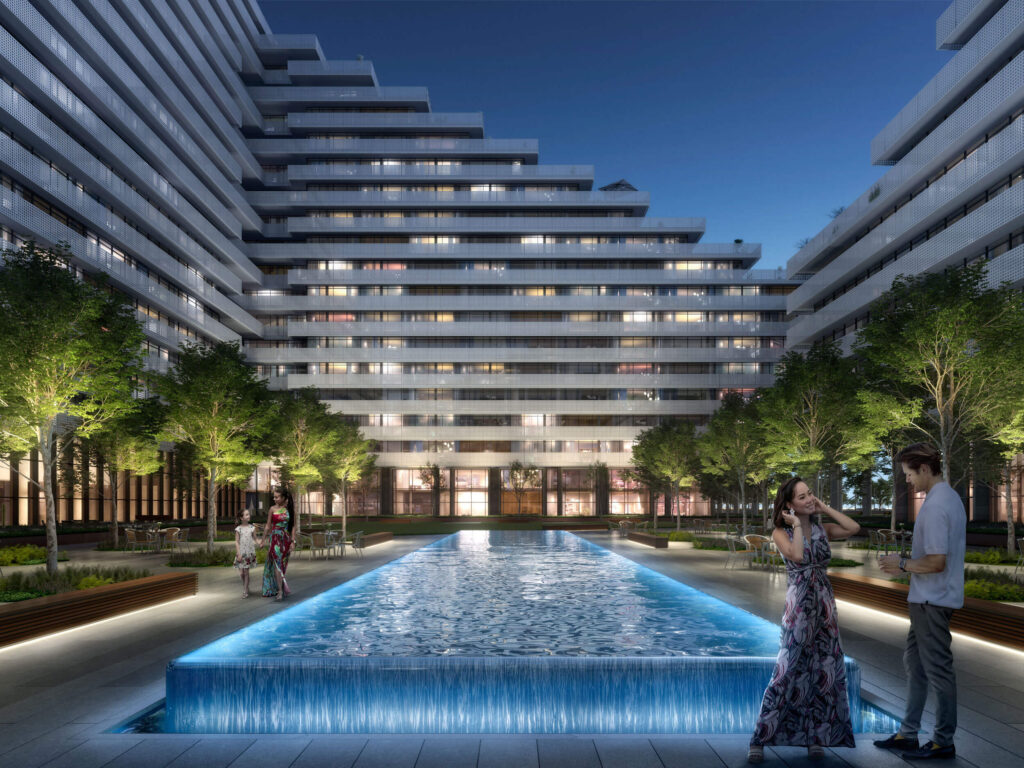
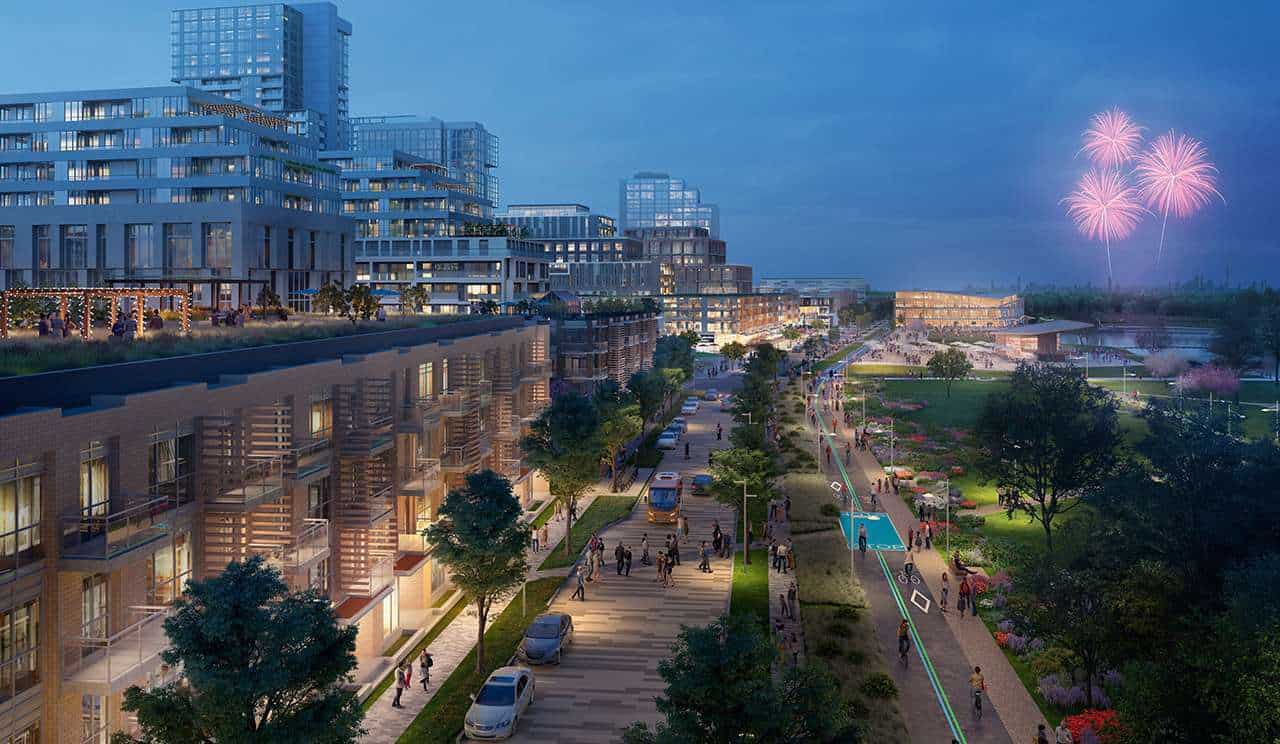
This incredible major mixed-use destination will be home to 9,000 new employment opportunities ranging across retail opportunities, office space, food industry, arts & culture, and technology. Residents of Harbourwalk Condos at Lakeview Village will be treated to boutique shops, local cafes, unique dining, craft breweries, and rooftop patios throughout their community where they can look across the water and take in the views of the Toronto Skyline against breathtaking sunsets. Major Big Box and name-brand offerings including world-class shopping, dining, and entertainment options can all be found nearby in the heart of the big city.
Residents of Harbourwalk Condos at Lakeview Village can experience an enjoyable daily commute from home to work or play with immediate access to MiWay regional bus routes that run along Lakeshore Road, just mere steps from their front doors. Riders will be quickly transported throughout the city and can easily connect to nearby GO stations and TTC streetcar routes, allowing them to arrive quickly in downtown Toronto in just over half an hour. Port Credit GO station, which is also located close by will allow commuters to access the Hurontario LRT, which will transport riders north through Mississauga into Brampton. With many central Ontario major thoroughfares in the area, including Highways 427 and the QEW, motorists will be able to travel seamlessly throughout the region and quickly connect to other GTA Highways. Driving into downtown Toronto via the Gardiner Expressway will take just over 20 minutes.
Register to Receive Guaranteed Platinum Access & Prices, Incentives & Discounts, Floor Plans & More!
QUICK FACTS
Building Location: 1300 Lakeshore Rd E, Mississauga
Building Type: Condominium
Building: 19 storeys, 863 suites
Suite Size: 620 – 2376 Sq Ft
Suite Types: One Bedroom – Three Bedroom
Developer: Tridel
Architect: Architects Alliance
Interior Designers: II BY IV Interior Design
Price: From high $700s
Cost of Parking: $60,000
Cost of Locker: TBA
VIP Launch: Sept 2022
Est Completion: Summer 2028
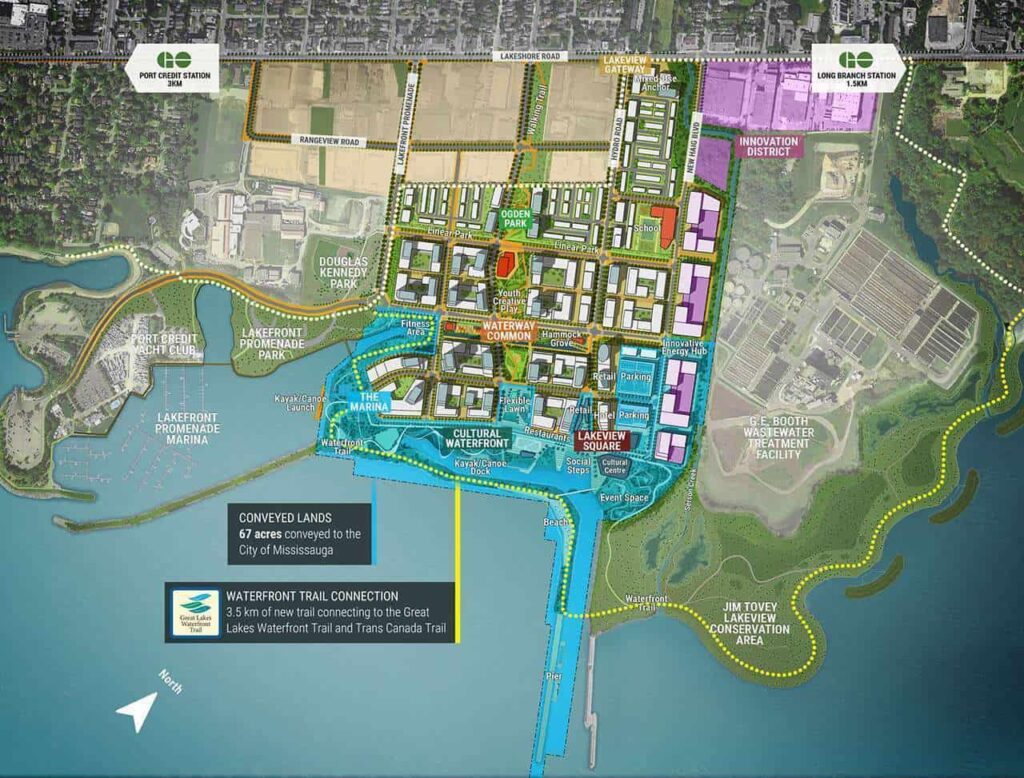
ABOUT TRIDEL

Tridel is Canada’s leading developer and builder of condominium residences with more than eight decades of diverse experience. To date, the Tridel Group of Companies is responsible for producing over 87,000 homes. Our company focus is on customer service, innovation, environmentally sustainable design, performance in construction, and corporate stewardship.
GTA Condo Pro | Crescendo Realty
7050 Weston Rd, Suite 400
Vaughan, Ontario, L4L 8G7
All rights reserved. All prices, figures, sizes and specifications are subject to change without notice. E. & O.E. All areas and stated dimensions are approximate. Actual usable floor space, living area, and square footage may vary from stated floor area. All illustrations are artist’s concept only. Furniture is depicted for illustration purposes only and not included. The unit shown may be the reverse of the unit purchased. We are an independent brokerage and do not represent the builder directly.
